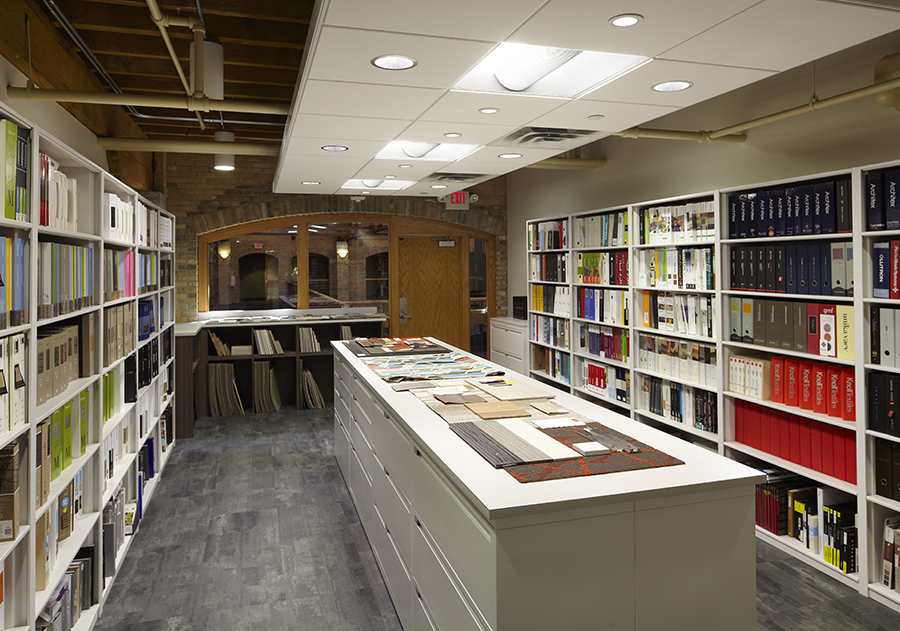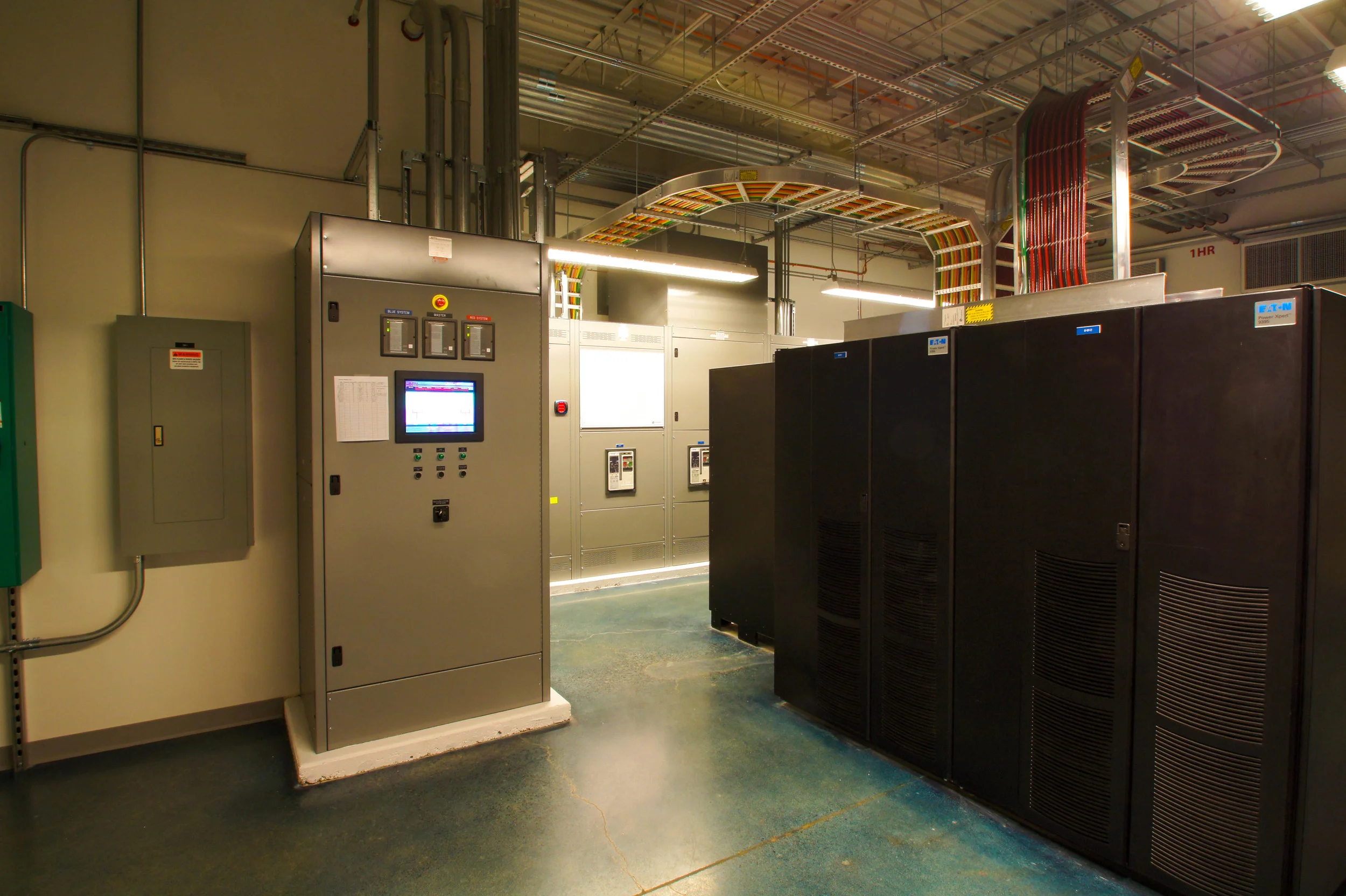North Carolina National Guard project
north carolina
I worked with National Guard staff designing and creating documents for a secure facility. I managed day to day conversations with the owner, engineers and other entities involved in the project. Though the National Guard has many buildings across the state, this project was unique and required many meetings with experts from around the country to ensure all federal requirements were met.
Project type: Federal
innovation 1
durham, north carolina
Worked design through construction on a 4 story office building on the southwest corner of 40 and 540 in Durham. The building was tilt up construction.
Project type: Core and Shell
4000 Paramount parkway
morrisville, north carolina
Worked design through construction on a 3 story office building near the airport. The building was tilt up construction.
Project type: Core and Shell
Stough elementary school
raleigh, north carolina
Working with Wake County Public Schools, I created construction documents for the replacement of an elementary near Crabtree Valley. It was a great experience working with project managers within the School System to provide a building that met the requirements of their facilities design and had a lively character for the young minds attending class here for the next several decades. This was a 100,000 square foot, $37 million project, completed in August of 2020.
Project type: K-12
Van Alen residential tower
durham, nc
After a lengthy design process I joined the team to model the tower and create construction documents for the project. I also coordinated documents with the engineers.
Project type: Multi-Family
Images by Gensler
Pope Architects Office 2011-2012
Saint Paul, MN
Pope Architects needed a new space and I was selected to be on the design team. We took two wings on the second floor of an old train maintenance building that had previously been renovated as office space. The two wings were separated by an atrium space. We enclosed part of the atrium to allow for a secure continuous office.
My role ranged from initial sketches to construction administration. I checked exiting requirements since we were closing off a portion of the atrium and other code issues.
Once construction was finished I was responsible for facilities management as well as continued upgrades and modifications to the office.
Project type: Corporate, Interior Architecture
OATI SOUTH CAMPUS 2014-2016
BLOOMINGTON, MN
OATI South Campus is a 110,000 square foot office building with a 9,000 sf conferencing center, a 5,000 sf data floor.
I began working on OATI as the job captain shortly after kickoff, joining the lead designer and project manager in developing site plan and massing model options for the client. The project is on a large highway so visibility was a major focus of the orientation and height of the project. We placed the building at an angle on the site and built as high as we could while remaining under the high rise limit. To add additional presence we added a faux sixth floor to screen mechanical units and to serve as a mounting platform for solar panels and wind turbines. I worked closely with the mechanical and electrical engineers to ensure the required equipment for the data center fit nicely within our envelope.
Once we completed schematic design I continued working with the lead designer and the client to further develop the look of the building. We created two projections on the building that are tied together with an angled roof. The front entry tower tilts toward the corner of the site with a large fin on top that is lit from below. The fin continues over the length of the building and ties to the mechanical shaft on the back side.
Through construction documentation I attended frequent meetings with the client and consultants to ensure any conflicts were resolved quickly to minimize schedule and budget impacts.
Project type: Corporate, Mission Critical
union depot 2011
saint paul, mn
The Saint Paul Union Depot was built in the 1920's and went into disrepair in the 1971 when Amtrak moved their facilities to another location.
I was hired in a contract position to assist with the restoration drawings for the existing head house and concourse. An architect from the east coast was creating new additions from the concourse to the train and bus platforms.
My main role was to coordinated construction documents between our firm, the other architect and the engineering consultants. The scale of the project and its four volume construction set stretched my organizational skills.
I also generated many drawings for the glass elevator, the drop off entry, and skylights, as well as documenting existing moulding profiles and other historic details throughout the building.
Project type: Historic Preservation
Bielenberg sports center 2012-2013
woodbury, MN
We renovated the existing indoor ice rinks and replaced their domed field house with a 90,000 sf precast and steel structure.
I assisted in creating construction drawings for the project in support of the project manager.
Project type: Community
irongate east data center 2012-2015
minnesota
Irongate renovated an existing manufacturing facility to house data floors for multiple tenants.
The initial project included all building retrofits to upgrade security and the build out of the first data floor and supporting spaces.
The project completed successfully and the client continued returning for multiple tenant layout projects and additional permit drawings as new leases were signed. For two years the client primarily contacted me for new tasks.
Project type: Mission Critical, Corporate
LAB AND TEST KITCHEN 2014
MINNESOTA
We converted a portion of an existing office building into a large food lab and test kitchen.
The toughest task in this project was the coordination of the hundreds of pieces of laboratory casework and kitchen appliances.
I started with construction documents continued with construction administration and finished with the final punch list.
Project type: Laboratory, Corporate
4700 NATHAN LANE 2009
PLYMOUTH, MN
4700 Nathan Lane was an addition to an existing research facility that included clean lab space on the first floor and offices on the second.
I focused on detailing the atrium stair, the sidewalk bridge and windows.
Project type: Laboratory, Corporate
Fairview data center 2008-2009
minnesota
Fairview built a 10,000 sf data floor adjacent to an existing office building.
I assisted the project manager from site layouts and verification of existing conditions through construction administration.
Project type: Mission Critical
Common Good books 2011-2012
saint paul, mn
Common Good Books moved into half of the first floor of a 1920's building adjacent to a private college. In addition to designing this space we updated the common space and exiting for the rest of the building.
Shortly after this project wrapped up the I worked on a permit set for the build out of the other half of the first floor.
Project type: Retail, Corporate, Interior Architecture
GLOBITECH 2012-2014
SHERMAN, TX
GlobiTech renovated their existing laboratory building through multiple additions and renovations.
I assisted in converting a portion of the existing building to clean room labs, building an addition for chemical storage and another for mechanical equipment.
Project type: Laboratory
Walgreens 2006-2009
Various, MN
Working with a developer we renovated existing structures or built new locations for several new Walgreens around the Minneapolis area.
I assisted the project manager from initial site layouts to punch list on several concurrent Walgreens projects around the twin cities metro area.
Project type: Retail








































